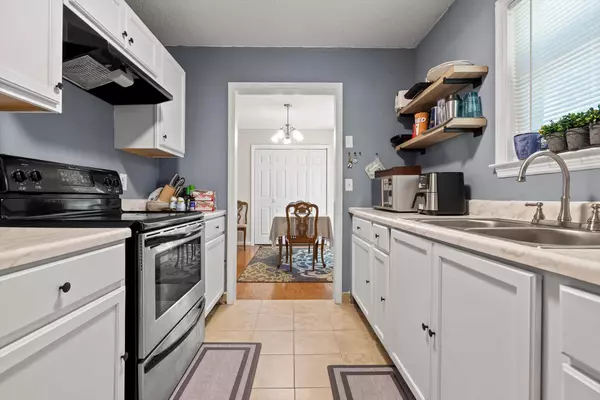For more information regarding the value of a property, please contact us for a free consultation.
2068 Mulberry LN Tunnel Hill, GA 30755
Want to know what your home might be worth? Contact us for a FREE valuation!

Our team is ready to help you sell your home for the highest possible price ASAP
Key Details
Sold Price $220,000
Property Type Single Family Home
Sub Type Single Family Residence
Listing Status Sold
Purchase Type For Sale
Square Footage 1,152 sqft
Price per Sqft $190
Subdivision Stonington
MLS Listing ID 1516652
Sold Date 08/22/25
Style Ranch
Bedrooms 3
Full Baths 2
Year Built 1992
Lot Size 0.540 Acres
Acres 0.54
Lot Dimensions 195 X 215 IR
Property Sub-Type Single Family Residence
Source Greater Chattanooga REALTORS®
Property Description
Welcome to this beautifully maintained 3-bedroom, 2-bathroom home nestled on just over half an acre. Surrounded by gorgeous mature trees, this property offers a peaceful, park-like setting with plenty of space to enjoy the outdoors. The home has been lovingly cared for and offers a warm, inviting feel throughout. A spacious horseshoe driveway provides ample parking and easy access, perfect for entertaining or everyday convenience. Priced to sell quickly, this move-in-ready home is a rare find, don't miss your chance to make it yours!
Location
State GA
County Whitfield
Area 0.54
Rooms
Dining Room true
Interior
Interior Features Ceiling Fan(s), Open Floorplan, Plumbed, Split Bedrooms, Walk-In Closet(s)
Heating Central
Cooling Ceiling Fan(s), Central Air
Flooring Carpet, Ceramic Tile, Hardwood, Luxury Vinyl
Equipment None
Fireplace No
Window Features Blinds,Drapes,Vinyl Frames
Appliance Washer, Refrigerator, Microwave, Electric Oven, Electric Cooktop, Dryer, Dishwasher
Heat Source Central
Laundry Laundry Closet
Exterior
Exterior Feature Balcony
Parking Features Concrete
Carport Spaces 1
Garage Description Concrete
Pool None
Community Features None
Utilities Available Cable Available, Cable Connected, Electricity Available, Electricity Connected, Water Available, Water Connected
Roof Type Asphalt,Shingle
Porch Front Porch, Rear Porch
Garage No
Building
Lot Description Back Yard, Front Yard, Level, Many Trees
Faces TBD
Story One
Foundation Block
Sewer Septic Tank
Water Public
Architectural Style Ranch
Additional Building Equipment Building
Structure Type Vinyl Siding
Schools
Elementary Schools New Hope Elem
Middle Schools New Hope Middle
High Schools Northwest Whitfield High
Others
Senior Community No
Tax ID 11-291-07-043
Acceptable Financing Cash, Conventional, FHA, USDA Loan, VA Loan
Listing Terms Cash, Conventional, FHA, USDA Loan, VA Loan
Read Less

GET MORE INFORMATION




