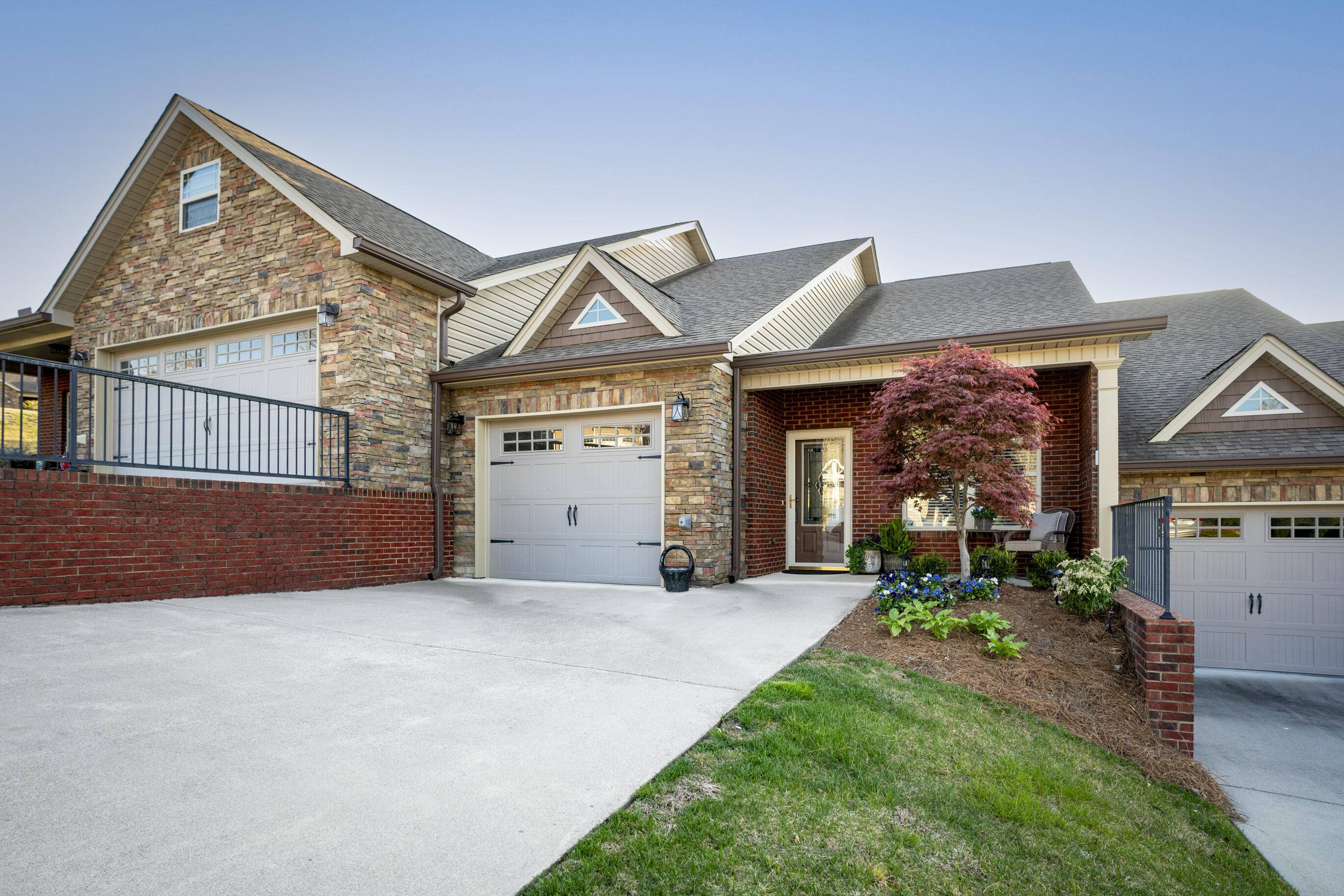For more information regarding the value of a property, please contact us for a free consultation.
124 Hillhouse LN Ringgold, GA 30736
Want to know what your home might be worth? Contact us for a FREE valuation!

Our team is ready to help you sell your home for the highest possible price ASAP
Key Details
Sold Price $290,000
Property Type Townhouse
Sub Type Townhouse
Listing Status Sold
Purchase Type For Sale
Square Footage 1,196 sqft
Price per Sqft $242
Subdivision The Highlands
MLS Listing ID 1510313
Sold Date 06/30/25
Style A-Frame
Bedrooms 2
Full Baths 2
HOA Fees $125/ann
Year Built 2012
Lot Size 3,920 Sqft
Acres 0.09
Lot Dimensions .09
Property Sub-Type Townhouse
Source Greater Chattanooga REALTORS®
Property Description
Charming single-level townhome located in a gated community. This inviting residence includes 2 bedrooms and 2 bathrooms, boasting hardwood floors and a spacious kitchen, plenty of cabinet space and tile floors. Enjoy the screened porch and the convenience of a one-car garage. With fresh paint and new carpet throughout, this home has been meticulously maintained. Minutes to Downtown Ringgold, Restaurants and Hospitals. The HOA Covers yard mowing and light landscaping maintenance.
Location
State GA
County Catoosa
Area 0.09
Interior
Interior Features Bar, Breakfast Room, Ceiling Fan(s), Eat-in Kitchen, Granite Counters, High Ceilings, Open Floorplan, Pantry, Primary Downstairs, Separate Shower, Split Bedrooms, Walk-In Closet(s)
Heating Central, Electric
Cooling Central Air, Electric
Flooring Carpet, Hardwood, Tile
Fireplaces Number 1
Fireplaces Type Electric, Great Room
Fireplace Yes
Window Features Blinds,Insulated Windows
Appliance Stainless Steel Appliance(s), Refrigerator, Microwave, Free-Standing Range, Free-Standing Electric Range, Electric Water Heater, Dishwasher
Heat Source Central, Electric
Laundry Electric Dryer Hookup, Laundry Closet, Washer Hookup
Exterior
Exterior Feature Private Entrance, Private Yard
Parking Features Concrete, Driveway, Garage, Garage Door Opener, Garage Faces Front
Garage Spaces 1.0
Garage Description Attached, Concrete, Driveway, Garage, Garage Door Opener, Garage Faces Front
Community Features Clubhouse, Sidewalks, Pond
Utilities Available Electricity Available, Phone Available, Sewer Connected, Underground Utilities
Amenities Available Maintenance Grounds
Roof Type Composition,Shingle
Porch Porch - Screened
Total Parking Spaces 1
Garage Yes
Building
Lot Description Close to Clubhouse
Faces Battlefield Parkway East, turn right at Three Notch, turn left on Boynton Drive, turn right into The Highlands, at round-about go left, right on Hillhouse, home on right.
Story One
Foundation Brick/Mortar, Slab, Stone
Sewer Public Sewer
Water Public
Architectural Style A-Frame
Structure Type Brick,Stone,Vinyl Siding
Schools
Elementary Schools Boynton Elementary
Middle Schools Heritage Middle
High Schools Heritage High School
Others
HOA Fee Include Maintenance Grounds
Senior Community No
Tax ID 0038m-017
Security Features Gated Community,Smoke Detector(s)
Acceptable Financing Cash, Conventional, FHA, VA Loan
Listing Terms Cash, Conventional, FHA, VA Loan
Read Less




