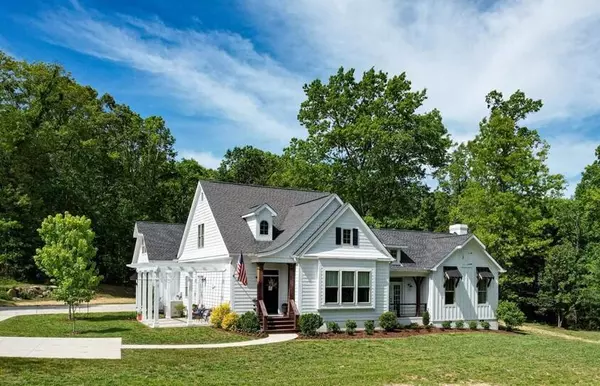For more information regarding the value of a property, please contact us for a free consultation.
222 Mt Olive RD Lookout Mountain, GA 30750
Want to know what your home might be worth? Contact us for a FREE valuation!

Our team is ready to help you sell your home for the highest possible price ASAP
Key Details
Sold Price $910,000
Property Type Single Family Home
Sub Type Single Family Residence
Listing Status Sold
Purchase Type For Sale
Square Footage 3,387 sqft
Price per Sqft $268
Subdivision Reo
MLS Listing ID 1373494
Sold Date 06/12/23
Bedrooms 4
Full Baths 3
Year Built 2006
Lot Size 4.820 Acres
Acres 4.82
Lot Dimensions 170 x 651 IRR
Property Sub-Type Single Family Residence
Source Greater Chattanooga REALTORS®
Property Description
Custom built elegant farmhouse style home is meticulously designed and is in move-in condition. Home was originally built in 2006, an addition was added in 2017, and the kitchen was updated in 2019. A wonderful open floor plan is great for comfortable living and also for entertaining. You'll find tons of amenities including the following: Foyer offers a beautiful oak staircase leading up to a gorgeous balcony overlooking large dining room. The dining room has a vaulted ceiling, bay window, and ventless gas fireplace, beautiful mantel with receptacles for lighting, trimmed doorways to kitchen, and two sets of sliding glass pocket doors leading to the Great Room and kitchen. Stunning Great Room includes vaulted ceiling with wood beams, skylights, can lights, chandelier, and ceiling fan. Fireplace with gas starter and raised hearth can be wood burning or gas log fireplace. Two sets of exterior French doors open out to the front, and also to the rear patio for great entertainment inside and outside. Wonderful gourmet kitchen includes lots of custom white cabinets, quartz countertops, and deep stainless steel sink. Jenn-Air gas cook top with multi output gas flow and stained vent hood, Kitchen Aid built-in convection microwave, Electro Lux French door refrigerator, and dish cabinet with interior lighting and glass shelves and doors. Large center island includes seating area for up to five. Butler's pantry off the kitchen, coffee station and beverage area with bar sink and quartz counter tops and cabinetry, and walk-in pantry with window. Downstairs office could be 5th bedroom, and includes exterior French doors leading to outside patio with arbor/pergola. Powder room/bathroom includes full bath with tub shower, linen shelves, and tile floor. This powder room becomes a private bathroom for the downstairs guest bedroom when the door to the hallway is closed. First floor bedroom accommodates a queen size bed, and also has a walk-in closet. You'll also find a spacious mud Separate door accesses the large two car garage with 3rd bay for golf cart and/or garage storage. Large laundry room includes cabinets for storage, two open shelves, window overlooking backyard, and laundry sink. Spacious upstairs bonus room at the top of back stairway has large windows, linen closet, and carpeted flooring. Primary bedroom suite is located upstairs and includes double door entry from the balcony, can lights, ceiling fan, double windows, stained oak floors, and sitting area. Spacious bathroom includes beautiful free standing soaker tub with elegant fixtures, large double window, double vanities and 2 beveled glass mirrors. There are three walk-in closets (one in bedroom suite and two in adjoining private hallway). Upstairs balcony/landing is located through double doors leading from bedroom suite and includes two large built-in bookshelves, space for desk and sitting area, and stairway leading down to foyer. There are two additional spacious bedrooms upstairs with walk-in closets, and a third full bathroom with tub/shower and tiled flooring. Home includes 3 HVAC units. You'll also love the wonderful outdoor living areas which include a large private covered porch, an open patio area, separate sitting area for fire pit, and 4.82 beautiful acres. Excellent location that is close to Lula Lake Land Trust hiking and biking trails, yet only 20 minutes from downtown Chattanooga. Home is zoned for Award winning Fairyland Elementary School.
Location
State GA
County Walker
Area 4.82
Rooms
Basement Crawl Space
Interior
Interior Features Cathedral Ceiling(s), Double Vanity, Eat-in Kitchen, En Suite, Entrance Foyer, High Ceilings, Pantry, Separate Dining Room, Separate Shower, Sitting Area, Soaking Tub, Walk-In Closet(s), Wet Bar
Heating Central, Electric, Natural Gas
Cooling Electric, Multi Units
Flooring Carpet, Hardwood, Tile
Fireplaces Number 2
Fireplaces Type Dining Room, Gas Log, Gas Starter, Great Room, Kitchen, Wood Burning
Fireplace Yes
Window Features Insulated Windows,Skylight(s),Vinyl Frames
Appliance Refrigerator, Microwave, Gas Water Heater, Gas Range, Disposal, Dishwasher, Convection Oven
Heat Source Central, Electric, Natural Gas
Laundry Laundry Room
Exterior
Garage Spaces 2.0
Garage Description Attached
Utilities Available Cable Available
Roof Type Shingle
Porch Covered, Deck, Patio, Porch, Porch - Covered
Total Parking Spaces 2
Garage Yes
Building
Lot Description Gentle Sloping, Level
Faces Take Lula Lake Road, then right on Hwy 157, left on Mount Olive Road & house will be on the right
Story One and One Half
Foundation Block
Sewer Septic Tank
Water Public
Structure Type Fiber Cement
Schools
Elementary Schools Fairyland Elementary School
Middle Schools Chattanooga Valley Middle
High Schools Ridgeland High School
Others
Senior Community No
Tax ID 0011 122a
Security Features Smoke Detector(s)
Acceptable Financing Cash, Conventional, Owner May Carry
Listing Terms Cash, Conventional, Owner May Carry
Read Less

GET MORE INFORMATION




