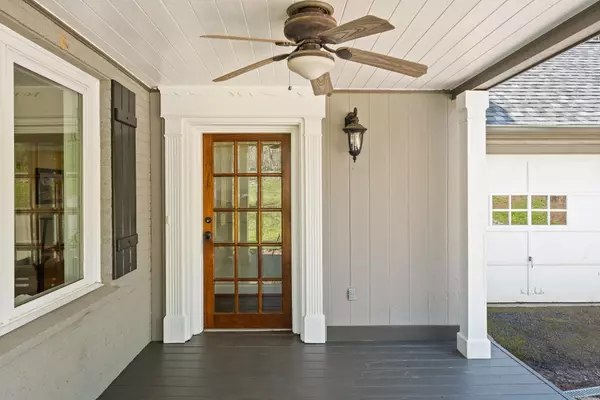For more information regarding the value of a property, please contact us for a free consultation.
204 Robin Hood TRL Lookout Mountain, GA 30750
Want to know what your home might be worth? Contact us for a FREE valuation!

Our team is ready to help you sell your home for the highest possible price ASAP
Key Details
Sold Price $533,000
Property Type Single Family Home
Sub Type Single Family Residence
Listing Status Sold
Purchase Type For Sale
Square Footage 2,180 sqft
Price per Sqft $244
Subdivision Fairyland Ests
MLS Listing ID 1352853
Sold Date 06/02/22
Style Contemporary
Bedrooms 3
Full Baths 2
Year Built 1947
Lot Size 0.680 Acres
Acres 0.68
Lot Dimensions 124X239
Property Sub-Type Single Family Residence
Source Greater Chattanooga REALTORS®
Property Description
Add a bit of whimsy to your life in this charming home on Lookout Mountain. A fifteen-minute drive up the mountain and you're transported to the magical, family friendly subdivision of Fairyland. Tucked back from the road this three-bedroom, two-bathroom home is located on a quiet street with an amazing, level yard in the front and in the back. Step through the front door and you will be enchanted by the amount of natural light that flows through the open concept sitting room, dining room, and family room, which pours in from the front to back and through the skylights in the cathedral ceiling. The kitchen has been updated in recent years and is well appointed for a chef of any caliber with stainless steel appliances, a gas range, granite countertops, and solid wood cabinets. Off of the kitchen you will find the laundry/mud room with a built-in cubby for the washer and dryer to maximize your work space for all of your Cinderella-esque tasks. Opposite of the kitchen you will find the bedrooms set apart from the living area along with a full bathroom at the end of the hallway. There are two North facing bedrooms on the left side of the hallway with the South facing primary bedroom on the right. The primary bedroom features built in bookcases, a cathedral ceiling, and an enormous closet that is unparalleled in homes of a similar vintage. When you're ready to escape for some fresh mountain air, step out onto the expansive back porch, which is perfect for entertaining. Should you feel like entertaining elsewhere, the fully-fenced backyard features a natural stone patio with a wood burning fireplace! Start your magical adventure today and schedule your private showing!
Location
State GA
County Walker
Area 0.68
Rooms
Basement Crawl Space, Unfinished
Interior
Interior Features Cathedral Ceiling(s), Double Vanity, En Suite, Granite Counters, High Ceilings, Primary Downstairs, Separate Dining Room, Separate Shower, Tub/shower Combo, Walk-In Closet(s)
Heating Natural Gas
Cooling Central Air, Electric, Multi Units
Flooring Hardwood, Tile
Fireplaces Number 1
Fireplaces Type Living Room, Wood Burning
Fireplace Yes
Window Features Clad,Insulated Windows,Skylight(s)
Appliance Washer, Refrigerator, Gas Water Heater, Gas Range, Dryer, Disposal, Dishwasher
Heat Source Natural Gas
Laundry Electric Dryer Hookup, Gas Dryer Hookup, Laundry Room, Washer Hookup
Exterior
Parking Features Garage Door Opener
Garage Spaces 2.0
Garage Description Attached, Garage Door Opener
Utilities Available Cable Available, Electricity Available, Phone Available, Sewer Connected
Roof Type Asphalt,Shingle
Porch Deck, Patio, Porch, Porch - Covered
Total Parking Spaces 2
Garage Yes
Building
Lot Description Level
Faces From downtown, go up the mountain via Ochs Hwy. Stay straight on Red Riding Hood Trail. Turn Right on Fleetwood, and then turn left onto Robin Hood Trail. The home will be on your left.
Story One
Foundation Block
Water Public
Architectural Style Contemporary
Structure Type Brick,Shingle Siding
Schools
Elementary Schools Fairyland Elementary School
Middle Schools Chattanooga Valley Middle
High Schools Ridgeland High School
Others
Senior Community No
Tax ID 4003 023
Security Features Smoke Detector(s)
Acceptable Financing Cash, Conventional, Owner May Carry
Listing Terms Cash, Conventional, Owner May Carry
Read Less

GET MORE INFORMATION




