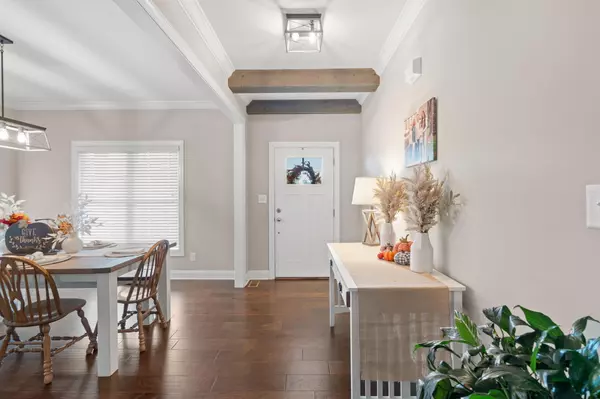162 Lower Woods TRL Cleveland, TN 37323

UPDATED:
Key Details
Property Type Single Family Home
Sub Type Single Family Residence
Listing Status Active
Purchase Type For Sale
Square Footage 2,387 sqft
Price per Sqft $217
Subdivision Fairlawn
MLS Listing ID 1521479
Style Cape Cod,Ranch
Bedrooms 3
Full Baths 2
Half Baths 1
HOA Fees $100/ann
Year Built 2018
Lot Size 0.590 Acres
Acres 0.59
Lot Dimensions x
Property Sub-Type Single Family Residence
Source Greater Chattanooga REALTORS®
Property Description
Step outside and enjoy your own private retreat—nestled on a peaceful lot in a sought-after Cleveland neighborhood, offering both convenience and tranquility.
Whether entertaining friends, enjoying family time, or simply relaxing, this home was designed with everyday living in mind. Located just minutes from schools and shopping, this property combines suburban comfort with easy access to everything Cleveland has to offer. Don't miss your opportunity to call 162 Lower Woods Trail home—schedule your showing today!
Location
State TN
County Bradley
Area 0.59
Rooms
Basement Unfinished
Interior
Interior Features Bar, Ceiling Fan(s), Crown Molding, En Suite, Granite Counters, High Speed Internet, Kitchen Island, Pantry, Split Bedrooms, Storage, Tray Ceiling(s), Tub/shower Combo, Walk-In Closet(s)
Heating Central, Electric
Cooling Ceiling Fan(s), Central Air, Electric
Flooring Carpet, Hardwood, Tile
Fireplaces Number 1
Fireplace Yes
Appliance Wall Oven, Stainless Steel Appliance(s), Self Cleaning Oven, Refrigerator, Plumbed For Ice Maker, Oven, Microwave, Ice Maker, Electric Water Heater, Dishwasher, Built-In Range, Built-In Electric Oven
Heat Source Central, Electric
Laundry Laundry Room, Main Level
Exterior
Exterior Feature Rain Gutters
Parking Features Concrete, Driveway, Garage, Garage Door Opener, Garage Faces Front, Kitchen Level
Garage Spaces 2.0
Garage Description Attached, Concrete, Driveway, Garage, Garage Door Opener, Garage Faces Front, Kitchen Level
Utilities Available Cable Available, Electricity Connected, Sewer Connected, Water Connected
View Mountain(s)
Roof Type Shingle
Porch Patio, Porch
Total Parking Spaces 2
Garage Yes
Building
Faces From Paul Huff Pkwy continue east on Stuart Rd, right onto Michigan Ave, left onto 31st St, left onto Fairlawn Dr, Right onto Lower Woods Trl, Home is on the right.
Story One, One and One Half, Three Or More, Two
Foundation Block, Permanent
Sewer Septic Tank
Water Public
Architectural Style Cape Cod, Ranch
Additional Building None
Structure Type Stone,Vinyl Siding
Schools
Elementary Schools Michigan Avenue Elementary
Middle Schools Ocoee Middle
High Schools Walker Valley High
Others
Senior Community No
Tax ID 051i C 004.00
Acceptable Financing Cash, Conventional, FHA, VA Loan
Listing Terms Cash, Conventional, FHA, VA Loan

GET MORE INFORMATION




