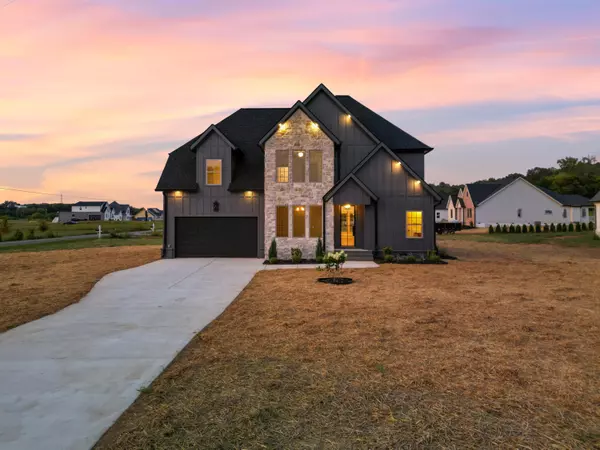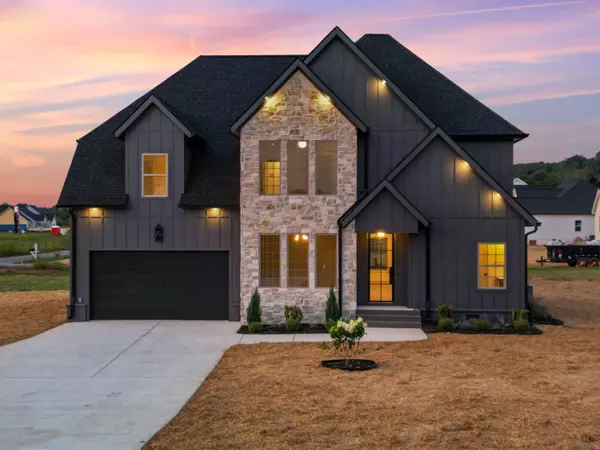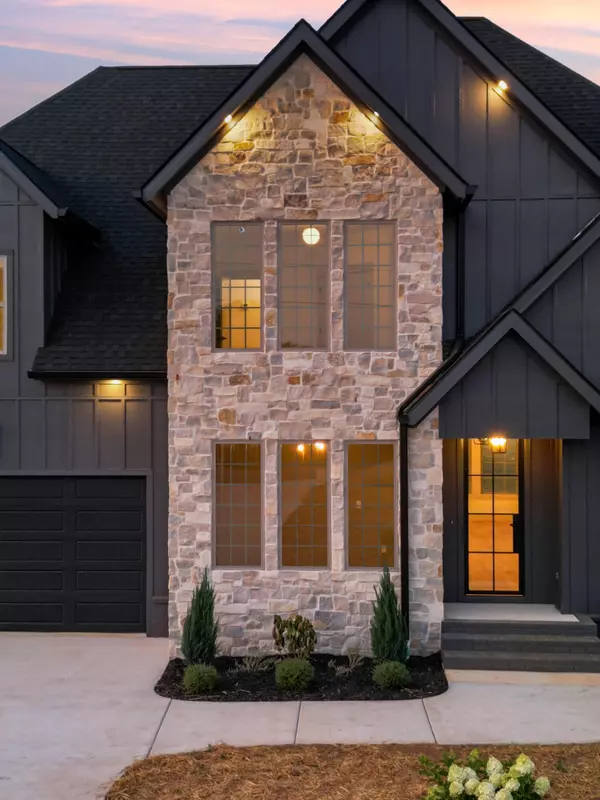275 Lead Mine Valley RD Cleveland, TN 37311

UPDATED:
Key Details
Property Type Single Family Home
Sub Type Single Family Residence
Listing Status Active
Purchase Type For Sale
Square Footage 2,489 sqft
Price per Sqft $232
MLS Listing ID 1520706
Style Contemporary
Bedrooms 3
Full Baths 2
Half Baths 1
Year Built 2025
Lot Size 0.540 Acres
Acres 0.54
Lot Dimensions 140' x 99.84' 134.7 x 216.65
Property Sub-Type Single Family Residence
Source Greater Chattanooga REALTORS®
Property Description
From the moment you arrive, the exterior impresses with a natural limestone accent wall, Hardie board siding, and ambient soffit lighting. A tall steel and glass front door opens to soaring 9-foot ceilings, 8-foot interior doors, and engineered hardwood floors that flow seamlessly across both levels. The grand staircase with picture frame molding and a tiled fireplace serve as architectural focal points in the open living area.
The gourmet kitchen showcases a large island with a designer bridge faucet, Samsung Bespoke appliances including an induction range and ultra-silent dishwasher, white oak and soft white cabinetry, artisan tile backsplash, and a walk-in pantry.
Upstairs, all bedrooms and the laundry are thoughtfully placed for ease and connection. The primary suite sits on the same level as the children's rooms, offering convenience and peace of mind for young families who prefer to stay close.
Every detail is intentional, including built-in wood shelving in each closet, spray foam insulation, dual HVAC units, and a belt-driven quiet garage door. The powder room features wainscoting and penny tile, while the guest bath impresses with Zellige tile, brass fixtures, and a glass enclosure. The laundry includes a deep undermount sink, cabinetry, and recessed vent.
The owner's suite showcases a spa-inspired bath with a soaking tub, quartz double vanity, and custom hidden tile niche. Outside, a covered patio overlooks the peaceful landscape.
Built by Murnik Custom Homes, this residence embodies bespoke design, elevated finishes, and enduring craftsmanship, complete with a one-year builder warranty. ***Offering 1% towards closing costs with preferred local lender***
Location
State TN
County Bradley
Area 0.54
Interior
Interior Features Built-in Features, Chandelier, Double Vanity, Eat-in Kitchen, En Suite, Entrance Foyer, High Ceilings, High Speed Internet, Open Floorplan, Pantry, Plumbed, Recessed Lighting, Separate Shower, Tub/shower Combo, Vaulted Ceiling(s), Walk-In Closet(s)
Heating Central, Forced Air, Heat Pump, Hot Water
Cooling Central Air, Multi Units
Flooring Tile
Fireplaces Number 1
Fireplaces Type Electric, Insert, Living Room
Inclusions None
Fireplace Yes
Window Features Double Pane Windows,Screens,Vinyl Frames
Appliance Smart Appliance(s), Vented Exhaust Fan, Stainless Steel Appliance(s), Self Cleaning Oven, Microwave, Induction Cooktop, Free-Standing Electric Range, ENERGY STAR Qualified Dishwasher, ENERGY STAR Qualified Appliances, Electric Water Heater, Electric Range, Disposal, Dishwasher, Convection Oven
Heat Source Central, Forced Air, Heat Pump, Hot Water
Exterior
Exterior Feature Lighting, Smart Light(s)
Parking Features Concrete, Driveway, Garage Faces Front
Garage Spaces 2.0
Garage Description Concrete, Driveway, Garage Faces Front
Utilities Available Cable Available, Electricity Connected, Natural Gas Not Available, Phone Available, Water Connected, Underground Utilities
View Hills, Meadow, Panoramic, Rural, Trees/Woods
Roof Type Shingle
Porch Covered, Deck, Front Porch
Total Parking Spaces 2
Garage Yes
Building
Lot Description Back Yard, Cleared, Corner Lot, Corners Marked, Few Trees, Front Yard, Landscaped, Level, Subdivided, Views
Faces From the intersection of 25th Street and N Ocoee Street, head towards the bypass and continue 6.3 miles. Turn left onto Industrial Drive for 1.1 miles. Turn left onto Old Chattanooga Pike and continue .3 miles. Turn right onto Lead Mine Valley Road, continue until road curves left. Corner House on left- hand side. Sign on Property.
Story Two
Foundation Block, Brick/Mortar, Combination, Pillar/Post/Pier
Sewer Septic Tank
Water Public
Architectural Style Contemporary
Additional Building None
Structure Type Block,Brick,Cement Siding,Stone
Schools
Elementary Schools Black Fox Elementary
Middle Schools Lake Forest Middle School
High Schools Bradley Central High
Others
Senior Community No
Tax ID Lot 1
Security Features Carbon Monoxide Detector(s),Smoke Detector(s)
Acceptable Financing Cash, Conventional, FHA, USDA Loan, VA Loan
Listing Terms Cash, Conventional, FHA, USDA Loan, VA Loan
Special Listing Condition Personal Interest

GET MORE INFORMATION




