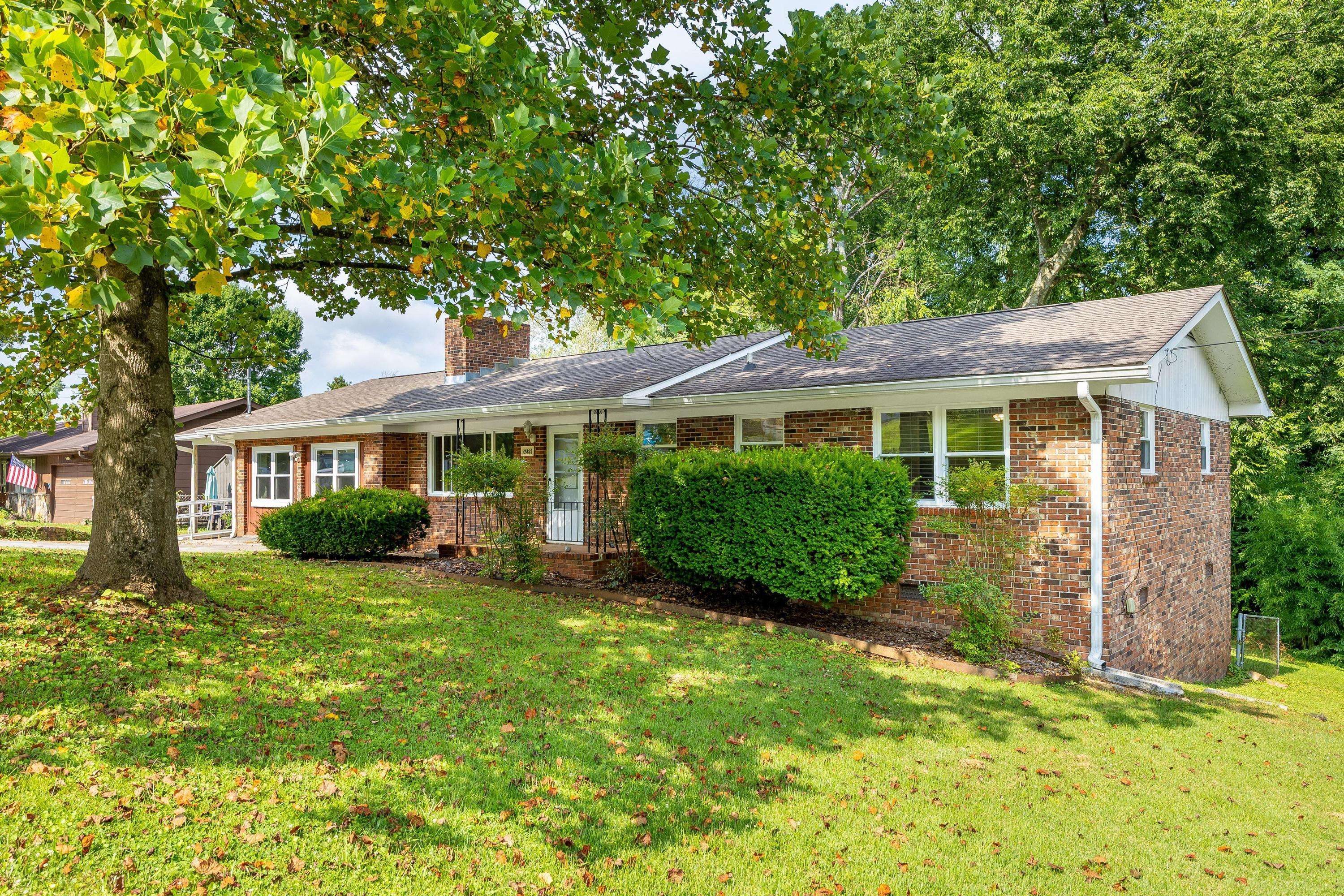5229 Loblolly LN Ooltewah, TN 37363
UPDATED:
Key Details
Property Type Single Family Home
Sub Type Single Family Residence
Listing Status Active
Purchase Type For Sale
Square Footage 1,701 sqft
Price per Sqft $176
Subdivision Piney Hgts
MLS Listing ID 1515948
Style Ranch
Bedrooms 4
Full Baths 2
Half Baths 1
Year Built 1967
Lot Size 0.380 Acres
Acres 0.38
Lot Dimensions 110X150
Property Sub-Type Single Family Residence
Source Greater Chattanooga REALTORS®
Property Description
Location
State TN
County Hamilton
Area 0.38
Rooms
Dining Room true
Interior
Interior Features Ceiling Fan(s), Crown Molding, En Suite, Granite Counters, Open Floorplan, Plumbed, Primary Downstairs, Separate Dining Room, Split Bedrooms, Storage, Tub/shower Combo
Heating Central, Electric
Cooling Central Air, Electric
Flooring Hardwood, Luxury Vinyl, Tile
Fireplaces Number 1
Fireplaces Type Electric, Living Room
Fireplace Yes
Window Features Aluminum Frames,Vinyl Frames
Appliance Refrigerator, Free-Standing Electric Range, Electric Water Heater, Dishwasher
Heat Source Central, Electric
Laundry In Hall, Laundry Room, Main Level
Exterior
Exterior Feature Lighting, Rain Gutters
Parking Features Driveway
Carport Spaces 1
Garage Description Driveway
Community Features None
Utilities Available Cable Available, Electricity Connected, Phone Available, Water Connected
Roof Type Shingle
Porch Deck, Patio, Porch
Garage No
Building
Lot Description Few Trees, Gentle Sloping, Level
Faces Take Apison Pike to Collegedale; turn left onto Tallant; continue onto Tallant Rd at round about. Turn right onto Loblolly. Your new home will be on the right.
Story One
Foundation Block, Brick/Mortar, Concrete Perimeter
Sewer Septic Tank
Water Public
Architectural Style Ranch
Structure Type Brick
Schools
Elementary Schools Apison Elementary
Middle Schools Ooltewah Middle
High Schools Ooltewah
Others
Senior Community No
Tax ID 141j A 020
Security Features Smoke Detector(s)
Acceptable Financing Cash, Conventional, FHA, USDA Loan, VA Loan
Listing Terms Cash, Conventional, FHA, USDA Loan, VA Loan
Special Listing Condition Investor




