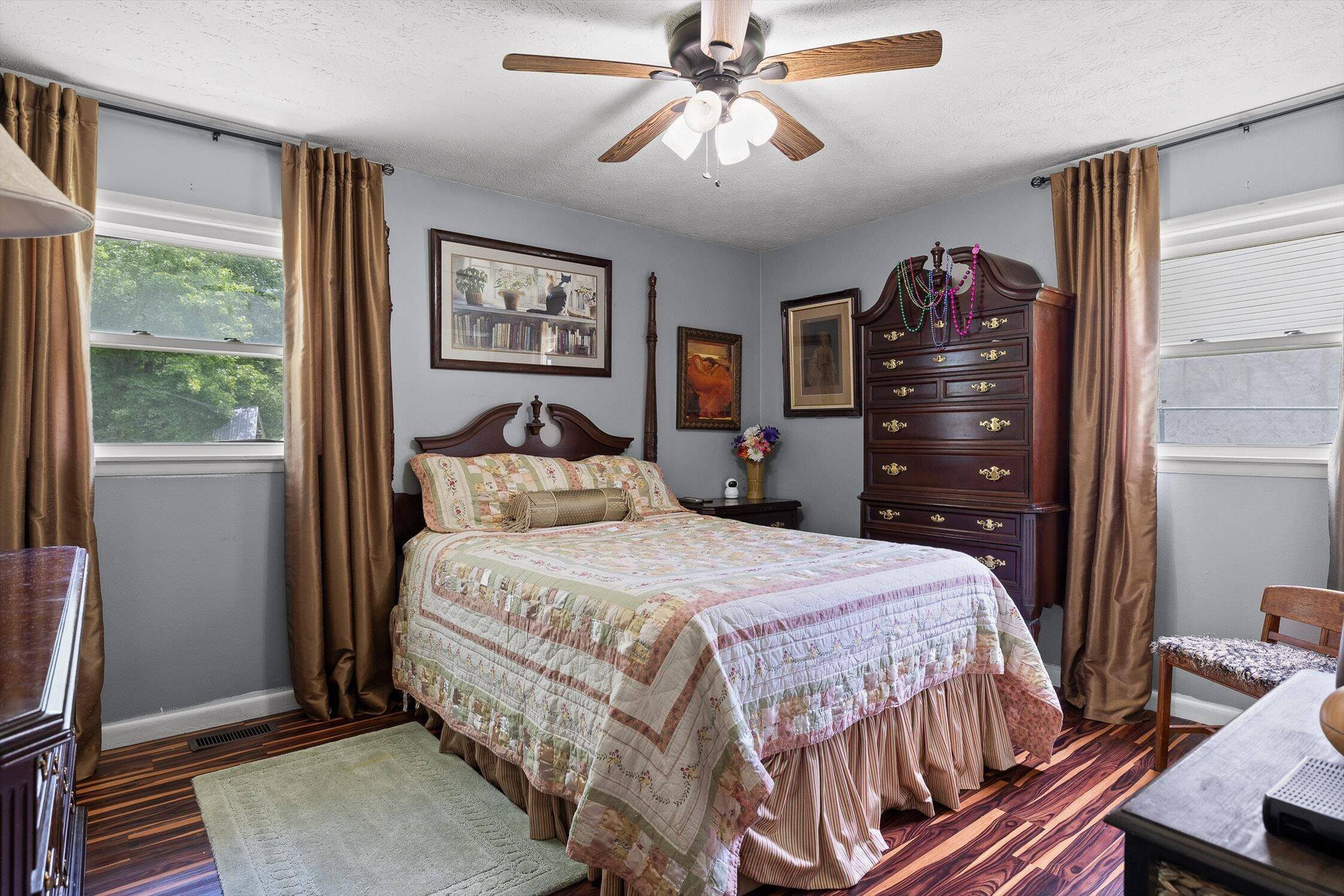5 Alpine DR Lafayette, GA 30728
UPDATED:
Key Details
Property Type Single Family Home
Sub Type Single Family Residence
Listing Status Active
Purchase Type For Sale
Square Footage 1,794 sqft
Price per Sqft $166
Subdivision Skyline Hgts
MLS Listing ID 1515875
Bedrooms 3
Full Baths 2
Year Built 1967
Lot Size 0.540 Acres
Acres 0.54
Lot Dimensions 107X233
Property Sub-Type Single Family Residence
Source Greater Chattanooga REALTORS®
Property Description
Welcome to this inviting home in the peaceful Skyline Heights neighborhood—close to downtown Lafayette, yet tucked away in a quiet, established community. Just inside, you'll find a large front room that could function as living space or oversized dining space. Just off this room, the converted massive family space/multi purpose room featuring luxury vinyl plank flooring, custom painted walls and the German Schmear fireplace, with be the heart of the home. This space is ideal for gatherings and everyday living. You will find the large laundry room offering extra storage space and flexibility just off the bonus room. The freshly painted kitchen offers ample storage space and a view of the private backyard. Just down the hall, three generous bedrooms and two full baths add to the functionality of this single level home. The private lot offers space, comfort, and convenience all in one. The screen porch, fenced yard and outbuilding provide additional space for hobbies, pets or time to just enjoy the outdoors. Don't miss your chance to see this one—schedule your showing today!
Location
State GA
County Walker
Area 0.54
Interior
Interior Features Eat-in Kitchen, High Ceilings, Pantry, Primary Downstairs, Separate Dining Room, Tub/shower Combo
Heating Central
Cooling Central Air, Electric
Flooring Carpet, Tile
Fireplaces Number 1
Fireplaces Type Gas Log, Living Room
Fireplace Yes
Window Features Window Treatments
Appliance Refrigerator, Microwave, Free-Standing Electric Range, Electric Water Heater, Dishwasher
Heat Source Central
Laundry Laundry Room
Exterior
Exterior Feature Private Yard
Parking Features Driveway
Garage Description Driveway
Utilities Available Electricity Available, Sewer Connected
Roof Type Shingle
Porch Deck, Patio, Porch, Porch - Covered
Garage No
Building
Lot Description Gentle Sloping, Level, Split Possible, Wooded
Faces Hwy 27 south into Lafayette. Left onto bypass. Left onto E Villanow St. Left into Skyline Heights subdivision. Right upon entrance, right onto Alpine. Home at bottom of hill in right corner.
Story One
Foundation Block
Sewer Public Sewer
Water Public
Additional Building Outbuilding
Structure Type Brick
Schools
Elementary Schools North Lafayette Elem School
Middle Schools Lafayette Middle
High Schools Lafayette High
Others
Senior Community No
Tax ID 1051 003
Acceptable Financing Cash, Conventional, FHA, USDA Loan, VA Loan, Owner May Carry
Listing Terms Cash, Conventional, FHA, USDA Loan, VA Loan, Owner May Carry




