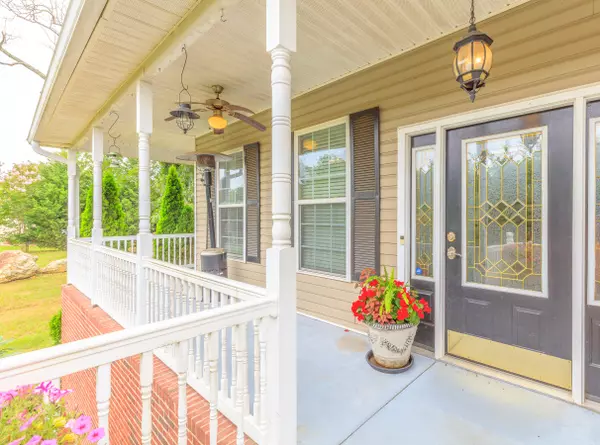199 Falcons View DR Ringgold, GA 30736

UPDATED:
Key Details
Property Type Single Family Home
Sub Type Single Family Residence
Listing Status Active
Purchase Type For Sale
Square Footage 3,934 sqft
Price per Sqft $104
Subdivision Falcons View
MLS Listing ID 1515326
Bedrooms 3
Full Baths 2
Half Baths 1
Year Built 2005
Lot Size 0.480 Acres
Acres 0.48
Lot Dimensions 146x143
Property Sub-Type Single Family Residence
Source Greater Chattanooga REALTORS®
Property Description
Enjoy nearly 4,000 square feet of beautifully finished living space in this stunning 3-bedroom, 2.5-bath home nestled on a peaceful half-acre lot in Catoosa County. Set back from the road on an elevated lot, this home offers extra privacy and scenic views—your own private retreat just minutes from town.
Step inside to a bright and open great room with soaring ceilings, hardwood floors, and a see-through fireplace that creates an inviting flow into the updated kitchen. The kitchen features custom cabinetry, quartz countertops, a large prep island, and a cozy breakfast nook. Formal dining and living areas provide the perfect setup for entertaining or family gatherings.
The spacious main-level primary suite includes a walk-in closet, a luxurious en-suite with a jetted tub, and a private sunroom with its own heating and air—ideal for relaxing year-round. Upstairs are two oversized bedrooms with walk-in closets and a full bath.
The fully finished basement adds incredible versatility with a large media room, bar area, custom built-ins, and a flexible space perfect for an office or gym.
Extras you'll love:
• Wood-fenced backyard with double gates
• Central vacuum system
• Water softener and purification system
• Separate HVAC for the sunroom
If you've been searching for space, quality, and value in Catoosa County, this home delivers. Schedule your private tour today!
Location
State GA
County Catoosa
Area 0.48
Rooms
Basement Finished
Dining Room true
Interior
Interior Features Cathedral Ceiling(s), Double Vanity, Eat-in Kitchen, High Ceilings, Primary Downstairs, Separate Shower, Tub/shower Combo, Walk-In Closet(s), Whirlpool Tub
Heating Central, Electric
Cooling Ceiling Fan(s), Central Air
Flooring Carpet, Hardwood, Tile
Fireplaces Number 1
Fireplaces Type Living Room
Fireplace Yes
Window Features Insulated Windows
Appliance Microwave, Free-Standing Electric Oven, Dishwasher
Heat Source Central, Electric
Laundry Laundry Room, Main Level
Exterior
Exterior Feature Rain Gutters
Parking Features Concrete, Driveway, Garage, Garage Faces Side, Off Street
Garage Spaces 2.0
Garage Description Attached, Concrete, Driveway, Garage, Garage Faces Side, Off Street
Utilities Available Cable Available, Electricity Connected, Phone Available, Water Connected, Underground Utilities
View Mountain(s)
Roof Type Shingle
Porch Porch - Covered
Total Parking Spaces 2
Garage Yes
Building
Lot Description Level, Sloped
Faces OOLTEWAH-RINGGOLD RD. FROM RINGGOLD TURN LEFT ONTO SAUNDERS RD CROSS RR TRACKS, BEAR RIGHT, STAY ON SAUNDERS (APPROX 3 MI) THEN TURN LEFT ONTO FALCONS VIEW, HOME IS ON LEFT
Story Three Or More
Foundation Block
Sewer Septic Tank
Water Public
Structure Type Brick,Vinyl Siding
Schools
Elementary Schools Ringgold Elementary
Middle Schools Ringgold Middle
High Schools Ringgold High School
Others
Senior Community No
Tax ID 0035g-006
Security Features Smoke Detector(s)
Acceptable Financing Cash, Conventional, FHA, USDA Loan, VA Loan
Listing Terms Cash, Conventional, FHA, USDA Loan, VA Loan

GET MORE INFORMATION




